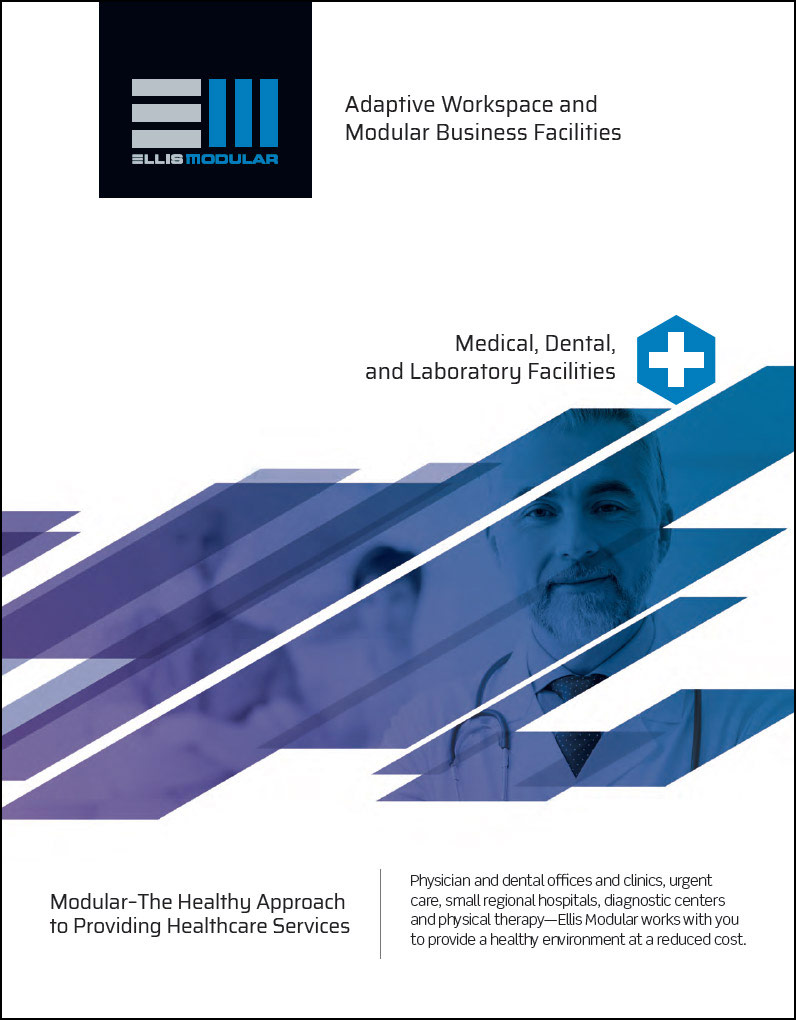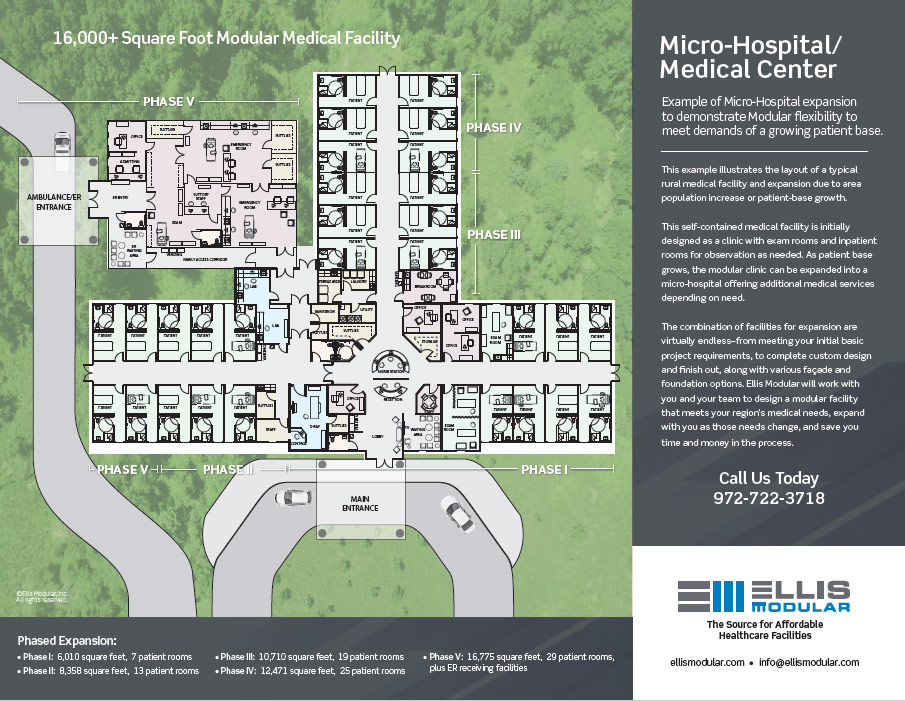Specialized Facilities:
Medical, Dental, Laboratory, and
Veterinary Clinics and Facilities
Ellis Modular has the expertise and experience to design-build customized care facilities that require sterile environments and high-tech operations. These include medical care facilities, offices for physicians and dentists and their nursing/hygienist teams, as well as fully-equipped dental clinics. In-office medical procedures, examinations, in-patient care, and critical care functions, all performed in modular facilities. Laboratories, testing, research facilities, with a footprint that is expandable for growth such as might be needed for regional micro-hospitals. Modular buildings can be designed and customized to suite your specific needs and requirements–now and in the future.
Veterinarians and their animal care teams have adequate space to treat and house animals, and provide short-term boarding. Through our integrated partnerships, we can provide over-sized care and exam buildings for equine services and larger animals—all integrated into existing modular structures. The configurations and customization are virtually endless.
Medical/Dental/Research Applications:
- Physician and dental offices and clinics
- Urgent care
- Small regional hospitals (Micro-Hospitals)
- Testing and diagnostic centers
- Physical therapy centers
- Rehabilitation facilities
- Research, laboratory and testing facilities
- Mental health, counseling, therapy facilities
- Chiropractic and holistic wellness centers
Veterinary Applications:
- Veterinary exam and treatment clinics
- Animal boarding facilities
- Large animal treatment and care facilities
Ellis Modular works with you to solve your healthcare and veterinary facilities needs
at a substantially reduced cost over traditional construction. Call to start a conversation about the benefits and options that modular can provide


